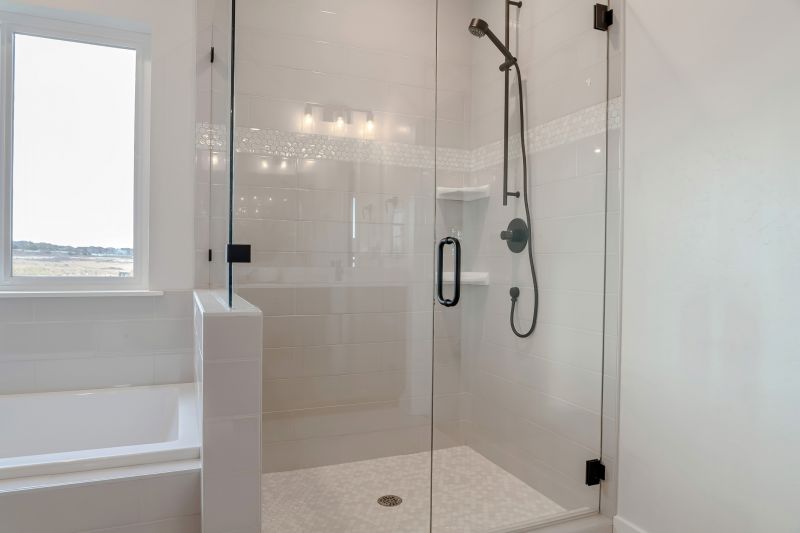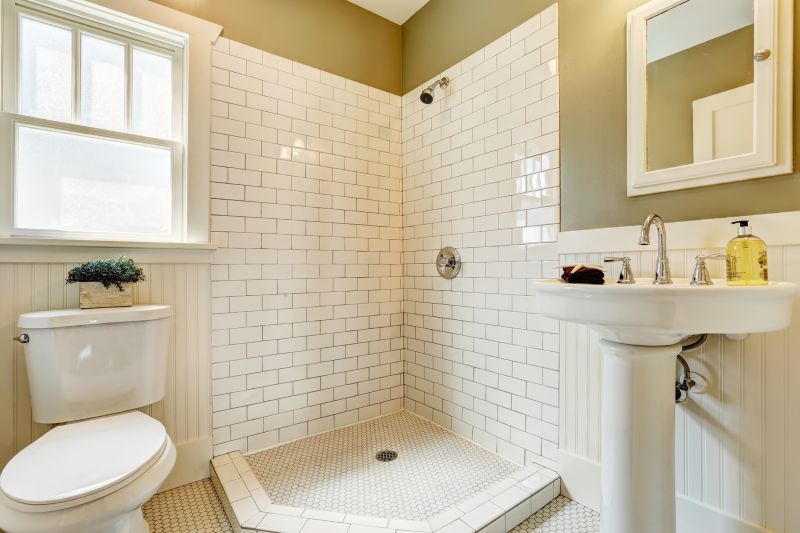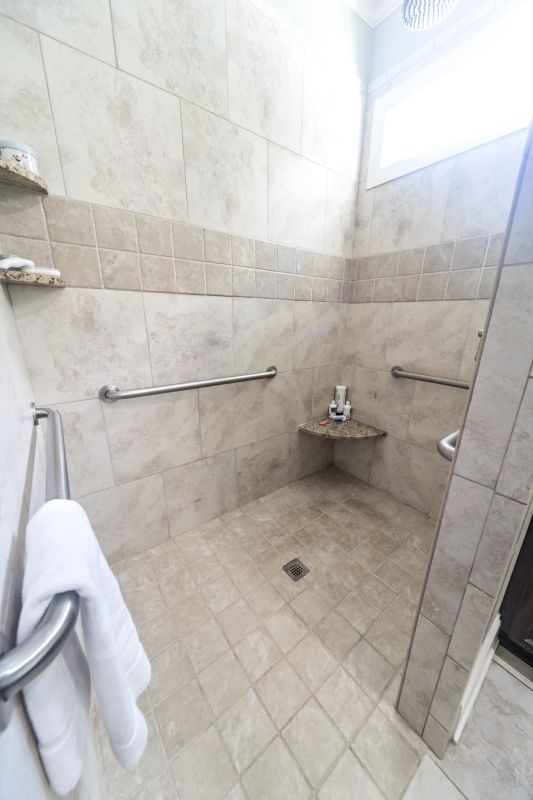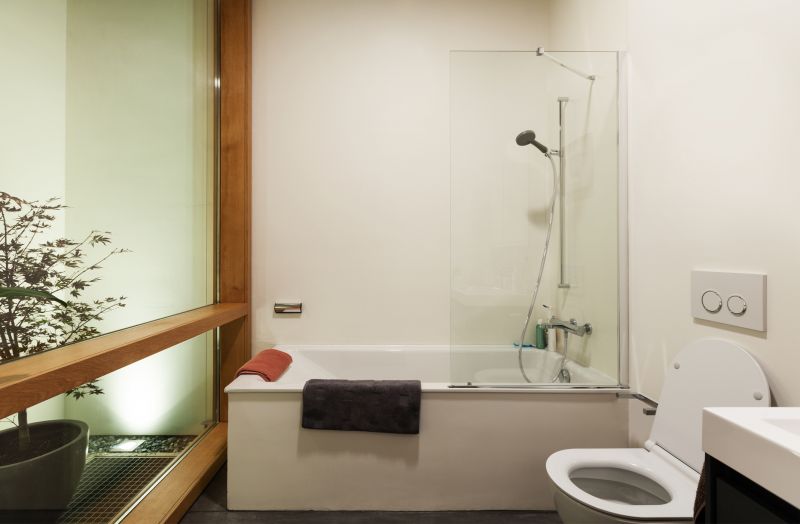Space-Saving Small Bathroom Shower Layout Tips
Corner showers utilize space efficiently by fitting into the corner of a bathroom, freeing up room for other fixtures. They are ideal for small bathrooms, providing a sleek look and easy access without sacrificing functionality.
Walk-in showers offer a modern, open feel with minimal barriers. They often feature frameless glass and can be customized with various tile patterns, making them a popular choice for small spaces seeking a contemporary look.

A compact shower with a frameless glass door enhances the sense of space and light, making the bathroom appear larger.

Utilizing corner space with tiled walls creates a cozy yet functional shower area, maximizing the use of limited space.

A walk-in design featuring built-in niches provides convenient storage without cluttering the space.

Combining a shower with a tub saves space and offers versatility, especially in bathrooms with limited room for separate fixtures.
| Layout Type | Advantages |
|---|---|
| Corner Shower | Maximizes corner space, easy to install, and offers a modern look. |
| Walk-In Shower | Provides an open, accessible design with customizable features. |
| Shower-Tub Combo | Saves space and offers dual functionality in small bathrooms. |
| Recessed Shower Niche | Offers built-in storage, reducing clutter and maintaining a clean appearance. |
| Sliding Door Shower | Space-efficient door opening ideal for tight areas. |
| Bi-Fold Shower Doors | Compact opening design suitable for small footprints. |
| Wet Room Style | Creates a seamless, open shower area that enhances space perception. |
Small bathroom shower layouts must balance space constraints with style and practicality. Selecting the right configuration involves understanding the available space, desired features, and aesthetic preferences. Incorporating features such as built-in niches, glass enclosures, and space-saving doors can optimize the functionality of limited areas. Proper planning ensures that even the smallest bathrooms can have a shower that is both functional and visually appealing.
Innovative design ideas for small bathroom showers include the use of clear glass to create an illusion of openness, installing sliding or bi-fold doors to save space, and integrating storage solutions like recessed shelves. These elements help to reduce clutter and make the shower area feel larger. Additionally, choosing light-colored tiles and reflective surfaces can enhance the perception of space, making the bathroom seem more expansive.
When considering small bathroom shower layouts, it is essential to focus on accessibility and ease of maintenance. Frameless glass showers are easier to clean and maintain, while walk-in designs eliminate the need for cumbersome doors. Proper lighting, ventilation, and strategic placement of fixtures also contribute to creating a comfortable and functional shower environment, even within tight spaces.


